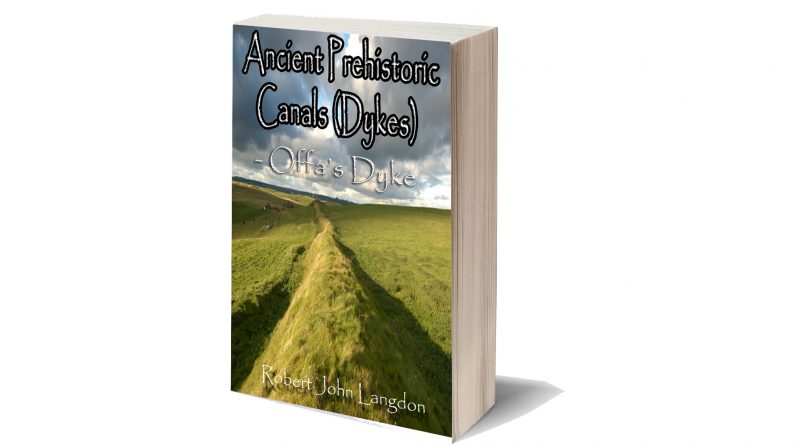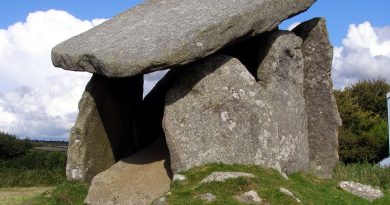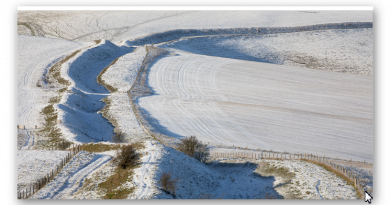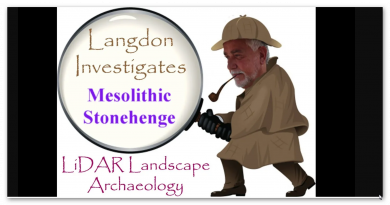Prehistoric Canals (Dykes) – Offa’s Dyke (LiDAR Survey)
Contents
Promotional Video – Ancient Prehistoric Canals (Dykes) – Offa’s Dyke ( Offa’s Dyke LiDAR Survey)
Extract From Book……………………… Ancient Prehistoric Canals (Dykes) – Offa’s Dyke
The Introduction
Offa’s Dyke is seen as one of the two significant Linear Earthworks (of Britain) as it is supposed to be over 200 miles from Coast to coast dividing England from Wales and, consequently, was once one of the greatest battle grounds in history with this massive defence required to tame the barbaric hordes (like the Picts in Scotland) from the home of civilisation.
The problem with this flight of fancy is its complete nonsense, which this book can now testify. Sir Cyril Fox, in the 1950s, was most famous for producing his classic book ‘Offa’s Dyke – A field survey of the Western-Works of Mercia in the Seventh and Eight Centuries A.D.”, which detailed his field walking and observations on this most historic of Earth Battlements, which we have now seen from more scientific evidence available from LiDAR was nothing more than misinterpretations of the landscape to justify hypotheses that ‘didn’t hold water’ – but sadly for him, it did!
The harsh reality is that this ‘swiss cheese’ hypothesis was, as suggested, full of holes – over 200 of them, to be more exact, covering nearly 60% of this supposed Mercia defensive barrier with gaps large enough for people to walk through with ease.
Later archaeologists have attempted to remedy this false claim, yet it still is quoted by the likes of English Heritage, Historic Britain and CADW to fill the void of ignorance and lack of study. Consequently, this FIRST LiDAR study of Offa’s Dyke in detail has revealed many new truths which should progress our understanding of the past.
History
According to Historic England – Offa’s Dyke is the longest linear earthwork in Britain, approximately 220km, running from Treuddyn, near Mold, to Sedbury on the Severn estuary.
It was constructed towards the end of the eighth century AD by the Mercian king Offa, and is believed to have formed a long-lived territorial, and possibly defensive, boundary between the Saxon kingdom of Mercia and the Welsh kingdoms. The Dyke is not continuous and consists of a number of discrete lengths separated by gaps of up to 23km.
It is clear from the nature of certain sections that differences in the scale and character of adjoining portions were the result of separate gangs being employed on different lengths. Where possible, natural topographic features such as slopes or rivers were utilised, and the form of Offa’s Dyke is therefore clearly related to the topography. Along most of its length it consists of a bank with a ditch to the west.
Excavation has indicated that at least some lengths of the bank had a vertical outer face of either laid stonework or turf revetment. The ditch generally seems to have been used to provide most of the bank material, although there is also evidence in some locations of shallow quarries. In places, a berm divides the bank and ditch, and a counterscarp bank may be present on the lip of the ditch. Offa’s Dyke now survives in various states of preservation in the form of earthworks and, where sections have been levelled and infilled, as buried features.
Although some sections of the frontier system no longer survive visibly, sufficient evidence does exist for its position to be accurately identified throughout most of its length. In view of its contribution towards the study of early medieval territorial patterns, all sections of Offa’s Dyke exhibiting significant archaeological remains are considered worthy of protection.
The reality is that Offa’s Dyke is a complete mystery to archaeologists and historians as it is incomplete and varies from section to section. This is the first LiDAR survey of this ‘Earthwork’ undertaken for its entire length and every metre that’s supposedly marked in the Landscape.
The consequences of this survey changes the nature and understanding of this ‘Dyke’ to such an extent that it re-invents the history of this Scheduled Monument, which will have repercussions for decades to come.
But first, we must lay the ground to allow readers to understand what we are seeing in Offa’s Dyke, and so the following three chapters have been written to give the reader this background of understanding.
Chapter 4 – Offa’s Dyke
To survey this Offa’s Dyke successfully, we need to link to other historic providers’ information and maps. To do this with relevant accuracy, we need to establish a grid system that looks at all the LiDAR, Satellite photography, Old OS maps and excavation evidence to draw new conclusions about the construction of Offa’s Dyke.
Therefore, we have subdivided Offa’s Dyke into five sections and named them A to E – each Section is not equally divided but edited by the breaks within the Dyke. We have named these sections from South to North, which is a bit different from the norm, but in archaeology, information is the best way to approach Offa’s Dyke as you will find when you get to Section E.
These grid sections include the OS 1800 Map edition (for historical accurately, as new developments are not included), Google Earth Maps (showing Historic England Scheduled Areas and References) and our LiDAR (hi-resolution) maps, which are unique in their clarity and ease of landscape interpretation.
We will also give you a complete overview of the Dyke by section before the detailed analysis within the appendices. This will provide you with an understanding of the Dykes construction phases and function, allowing you to understand better how we came to our conclusions about Offa’s Dyke and when it was constructed.
Offa’s Dyke – Sections
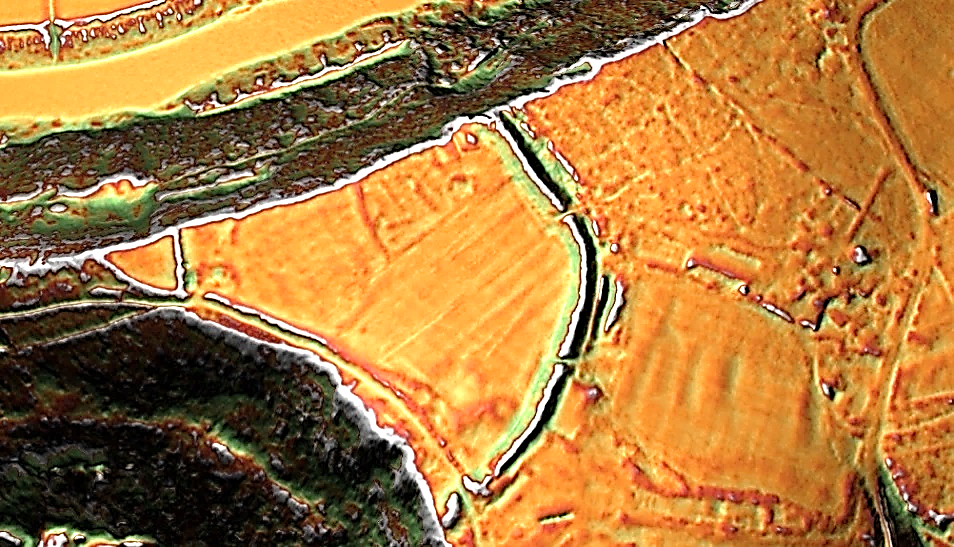
Our Findings and Conclusion
Before we reflect on our findings section by section, it may be beneficial to look at the total statistics for some aspects of Offa’s Dyke, as such details have not been found in our research on this subject.
To illustrate the confusion over Offa’s Dyke and its interpretation, the length of the Dyke is now open to speculation as it has so many gaps. However, English Heritage has it as 82 miles (132 km) from Prestatyn in the north to Sedbury in the South and The Offa’s Footpath Trust – the charity set-up to promote the Dykes footpath suggests 176 miles (283 km) – slightly longer than Scheduled listing route.
While Historic England sits firmly in the middle with 137 miles (220 km) – We will look at Offa’s Dyke as it is commonly portrayed as a coast-to-coasts landscape feature covering 283 km (176 miles) from Sedbury Cliffs nr Chepstow to Prestatyn.
Sedbury Cliffs to Monmouth – 17.5 miles (28 Km)
Monmouth to Pandy – 16.75 miles (27 Km)
Pandy to Hay-on-Wye – 17.5 miles (28.2 Km)
Hay to Kington – 14.75 miles (23.3 Km)
Kington to Knighton – 13.5 miles (21.7 Km)
Knighton to Brompton Crossroads – 15 miles (24 Km)
Brompton Cross to Buttington Bridge – 12.3 miles (20 Km)
Buttington Bridge to Llanymynech – 10.5 miles (17 Km)
Llanymynech to Chirk Mill – 14 miles (22.5 Km)
Chirk Mill to Llandegla – 15.5 miles (25.7 Km)
Llandegla to Bodfari – 17.5 miles (28 Km)
Bodfari – Prestatyn – 12 miles (19 Km)
Offa’s Dyke
The Total length of Offa’s Dyke (including gaps and missing sections) 279,745m (173.8 miles)
Total length Found (by LiDAR): 95,044m (59.2 miles) – 34% of the entire length
Total length Missing (by LiDAR): 185,476m (114.6 miles) – 66% of the entire length
Total number of Gaps in the Offa’s Dyke – 70
Total number of Scheduled Monuments in Listing: 237
Features
Within the 59.2 miles of Offa’s Dyke, we have identified – within 200m of the construction:
118 (33 Natural Springs)/Wells/Ponds (as specified by the 1800 OS maps series – Wells and Ponds included to show high water table)
303 Quarries/Bell Pits (Bell Pits Ancient Quarry Holes) ave of 5 Quarries per mile of Dyke
12 Prehistoric Ancient Sites
4 Barrows
7 Roman Sites
52% of Sections are linked to each other
20% of Sections are connected to existing rivers
28% of Sections join Paleochannels
Summary
Section A – Total 20,201m. 14 Gaps – 6,758m missing (34%)
Section B – Total 110,545m. 10 Gaps – 106,768 missing (97%)
Section C – Total 55,905m. 17 Gaps – 7,990 missing (14%)
Section D – Total 56,369m. 22 Gaps – 29,848 missing (53%)
Section E –Total 36,725m. 7 Gaps – 33,101 missing (90%)
Our findings concluded that these landscape features are much more interesting and complex than the archaeologists currently imagine, as each Section has its individual interest that finally gives us a solution to the construction and functionality of the Dyke.
Section A – Runs around the hills surrounding Chepstow and the River Wye. This Dyke is no boundary or marker as the river would be a better solution to both causes. But what it does show is the connection to Quarries and Roman Roads that would have probably linked to the canal system it inherited from the ancient Dyke builders. These ‘linear earthworks’ were created to assist in trade during both prehistory and later Roman era until the canals dried up when the roads built upon the banks of these Dykes replaced the method of transport.
Section B – Shows why the Dyke is not interconnected, as 97% of it is missing, and there is not functionality or design that links together the small portions of Dyke that is in this section.
Section C – Has the least missing sections, yet it still has 14% missing with 17 gaps, indicating that these Dykes are a series of individual trading canals and not a single entity. This trading can be seen in the extensive quarries in this area which have been mined for their mineral wealth for thousands of years.
Each hill has a different design form the last when it comes to width and Depth of the Ditch. What we are seeing is a degree of uniformity in access to quarries and water sources and natural springs along the Dyke.
Section D – This is a 50/50 series of Dyke to gap ratio, again showing that it is connected to Quarries and Mining, particularly Coal Mining, which was widely used by the Romans. These are some of the largest coal mines in Britain and the Dyke does not just come close – it in some cases the alignment goes through the middle of these quarries, with on average four quarries per section which makes any suggestion that these Dykes were not used in conjunction with the minerals being extracted (as we see also in The Vallum at Hadrian’s Wall) and were constructed for another purpose as completely absurd.
Section E – Even archaeologists (including Fox) now admit that this is a different series of Dykes (Whitford Dyke) and not part of Offa’s Dyke as its too dysfunctional.
So, our conclusion about Offa’s Dyke is that we are looking at a series of working Dykes – originally, built in prehistoric times and then utilised (as again we found in The Vallum) by the Romans to service the same Quarries for trading purposes.
In particular we see this Roman influence in Section D as these are Coal minerals which we know they used to heat the hypocaust underfloor furnaces of their Bath and home houses, which to date archaeologist have failed to investigate the sources of this coal and how it was transported.
Appendices
Section A – Bristol Channel (River Seven) to Redbrook, 20,658 metres (68,860 working days – 100 men, 1.9 years)
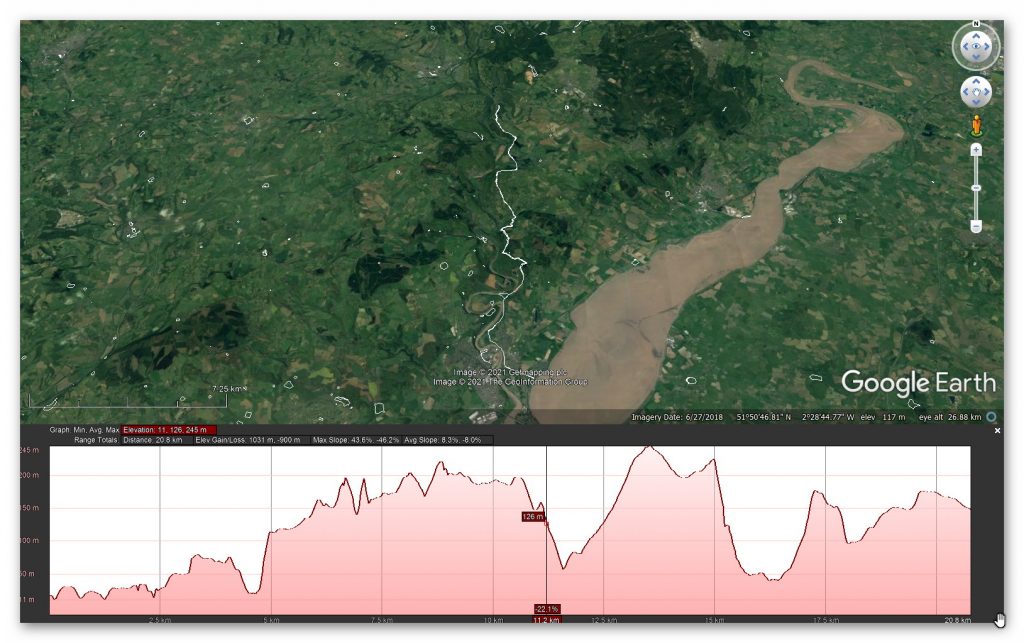
According to Historic England –
“Offa’s Dyke is the longest linear earthwork in Britain, approximately 220km, running from Treuddyn, near Mold, to Sedbury on the Severn estuary. It was constructed towards the end of the eighth century AD by the Mercian king Offa, and is believed to have formed a long-lived territorial, and possibly defensive, boundary between the Saxon kingdom of Mercia and the Welsh kingdoms.
The Dyke is not continuous and consists of a number of discrete lengths separated by gaps of up to 23km. It is clear from the nature of certain sections that differences in the scale and character of adjoining portions were the result of separate gangs being employed on different lengths. Where possible, natural topographic features such as slopes or rivers were utilised, and the form of Offa’s Dyke is therefore clearly related to the topography.
Along most of its length it consists of a bank with a ditch to the west. Excavation has indicated that at least some lengths of the bank had a vertical outer face of either laid stonework or turf revetment. The ditch generally seems to have been used to provide most of the bank material, although there is also evidence in some locations of shallow quarries. In places, a berm divides the bank and ditch, and a counterscarp bank may be present on the lip of the ditch. Offa’s Dyke now survives in various states of preservation in the form of earthworks and, where sections have been levelled and infilled, as buried features.
Although some sections of the frontier system no longer survive visibly, sufficient evidence does exist for its position to be accurately identified throughout most of its length. In view of its contribution towards the study of early medieval territorial patterns, all sections of Offa’s Dyke exhibiting significant archaeological remains are considered worthy of protection.”
The following table will show you each of the Dykes’ sections in Detail, indicating its Length, Depth and Directing – it wall also indicate if it is ‘Proceeded’ by a gap or contains Gaps in its length were the Dyke is not present. There is also an indication of the Number of Natural springs and Quarries within 200m of its vicinity.
| Name (Section) | (Name of Section according to English Heritage or CADW) (Axx) | ||
| HE: xxxxxxx | Width(m) | Hght/Dth(m) | Length(m) |
| Bank | Width | Max – Min | Length |
| Ditch (facing) | Width | Max – Min | Facing |
| Gap/Spring/Quarry | Number | Number | Number |
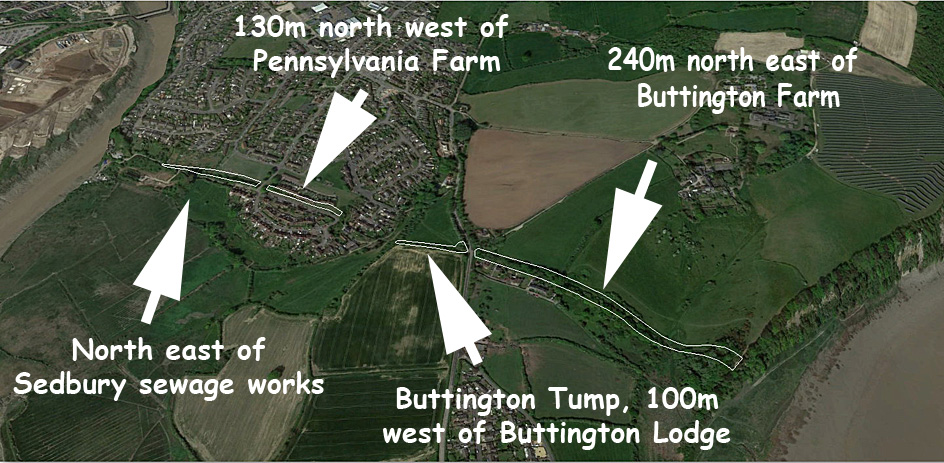
| Name (Section) | 240m north east of Buttington Farm (A01) | ||
| HE:1020643 | Width(m) | Hght/Dth(m) | Length(m) |
| Bank | 17 | 2.8 – 5.0 | 476 |
| Ditch (facing) | 9 | 0.8 – 2.85 | SW & NE |
| Gap/Spring/Quarry | 1 | 0 | 3 |
GE Map
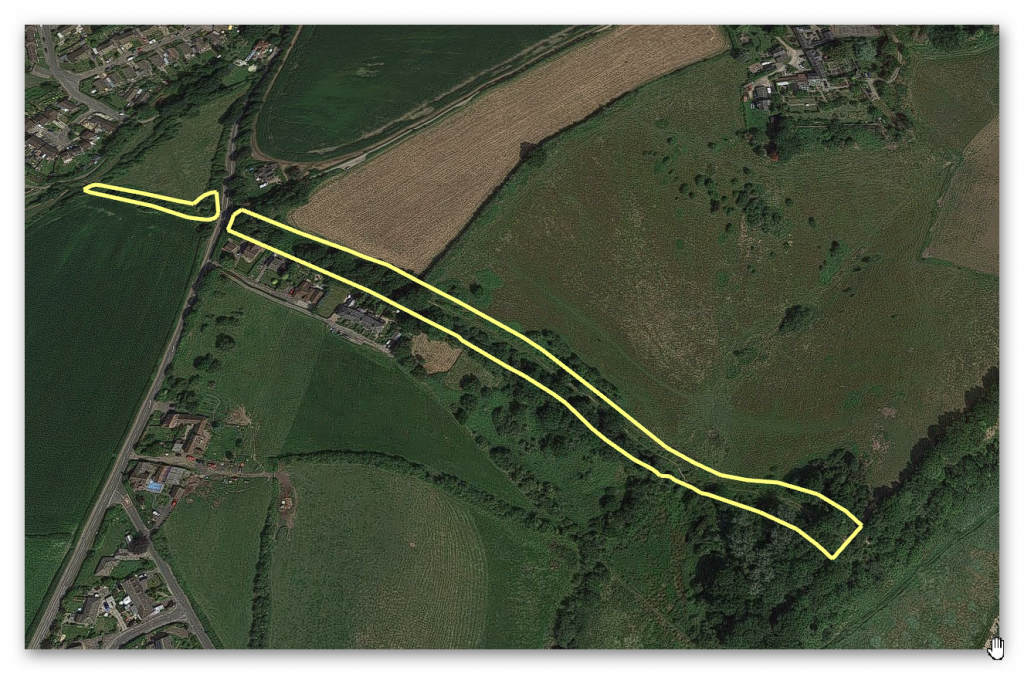
OS Map
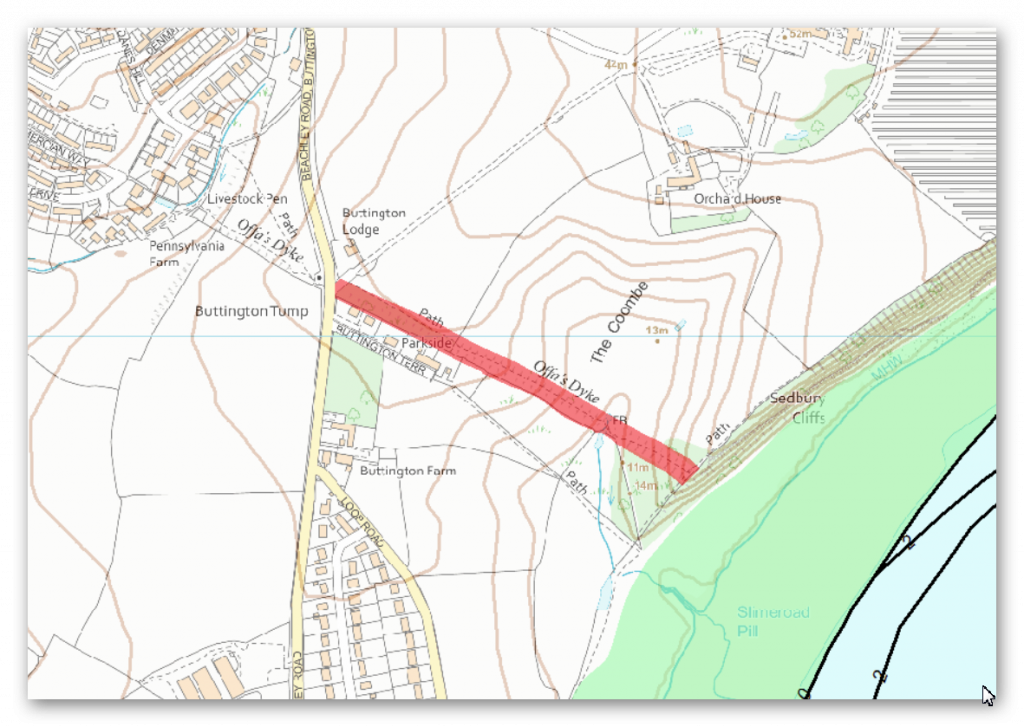
LiDAR Map
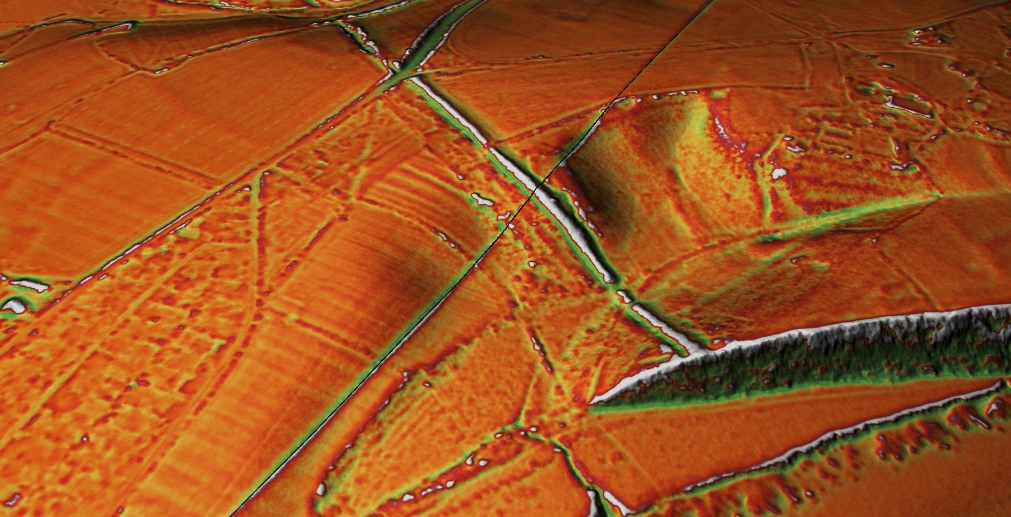
1800s Map
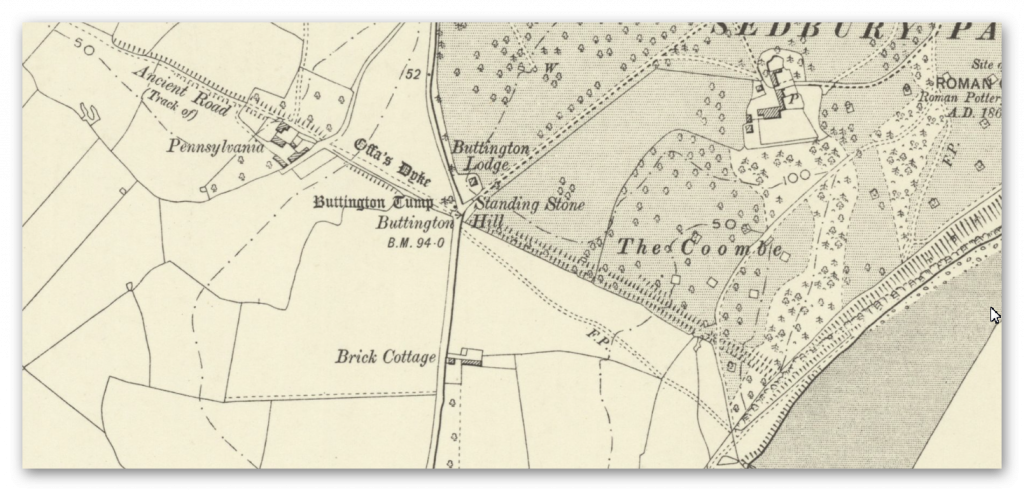
“In this section, the Dyke turns from its usual alignment to run north west-south east. It is visible as a bank with a ditch to the south and quarry pits to the north.
At the western end of the section the bank is about 10m wide and stands to a height of 2m on its southern face and 0.6m on its northern face. At the eastern extent of the section, the scale of the construction becomes increasingly monumental, with the bank measuring up to 17m wide at the base and standing to between 2.8m and 5m high on its southern face and 1.5m to 2m high on its northern face.
The ditch to the south is up to 9m wide and increases in depth from 0.8m at the western end of the section to 2.85m at the east. The quarries lie to the north of the bank and range in size from 2m to 3m wide in the west to 0.3m to 1.5m deep in the east. This section forms the termination of Offa’s Dyke in Gloucestershire, which ends at Sedbury Cliffs.” – Historic England
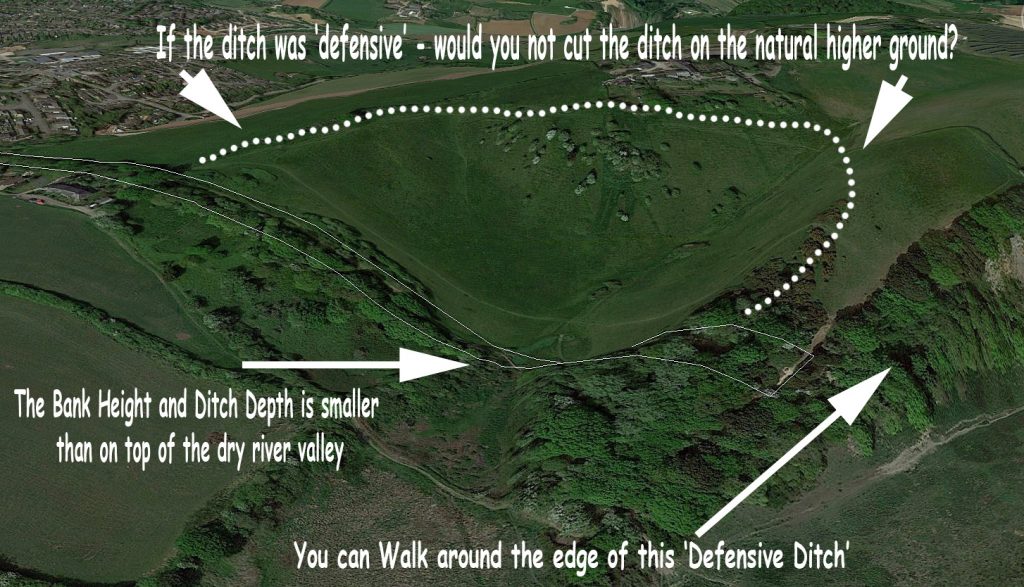
Conclusion
The dry river valley shows us that the idea that this was a defensive feature is sadly pure nonsense.
Not only could an attacker simply walk around the edge of the Dyke, but they could also attack the smaller ditch and bank in the centre of the valley, which has shrunk from 2.85m deep to just 0.8m, with the bank moving from 2m high to just 0.6m high.
Moreover, a better and more obvious landscape feature (the edge of the dry river valley) could have easily been chosen and would have secured the defensive position.
Furthermore, Sections A01 to A04 cut across a peninsula where the River Wye meets the Bristol Channel (River Seven) makes no sense as either boundary marker or defensive ditch as the best defensive structure (and Landscape marker) would have been along the river’s shoreline?

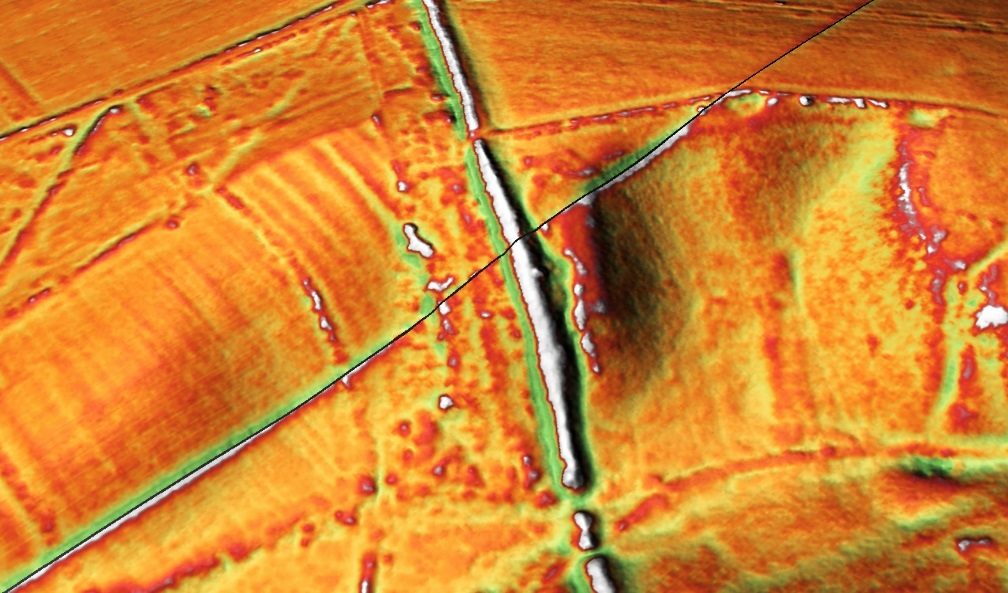
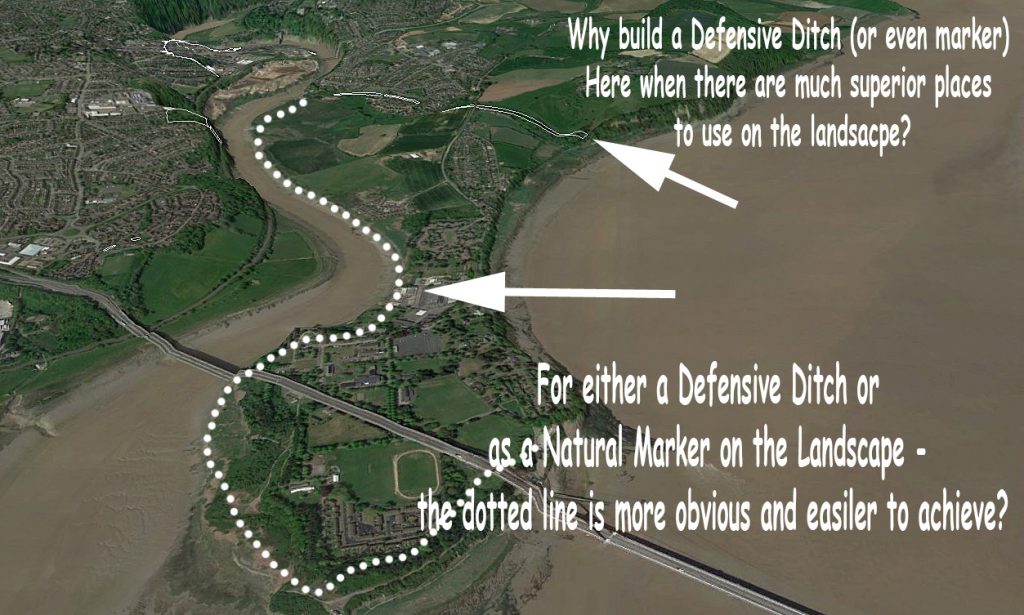
| Name (Section) | Buttington Tump, 100m west of Buttington Lodge (A02) | ||
| HE:1020642 | Width(m) | Hght/Dth(m) | Length(m) |
| Bank | 10 | 3 | 161 |
| Ditch (facing) | 7 | 2.6 | SSW |
| Gap/Spring/Quarry | 0 | 0 | 0 |
GE Map
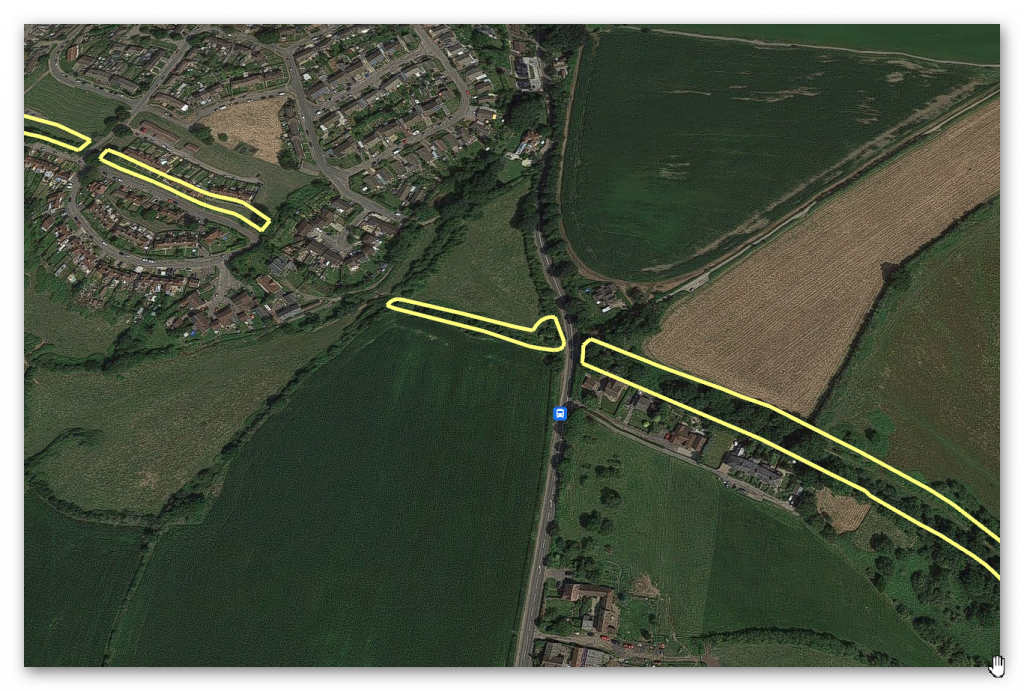
OS Map
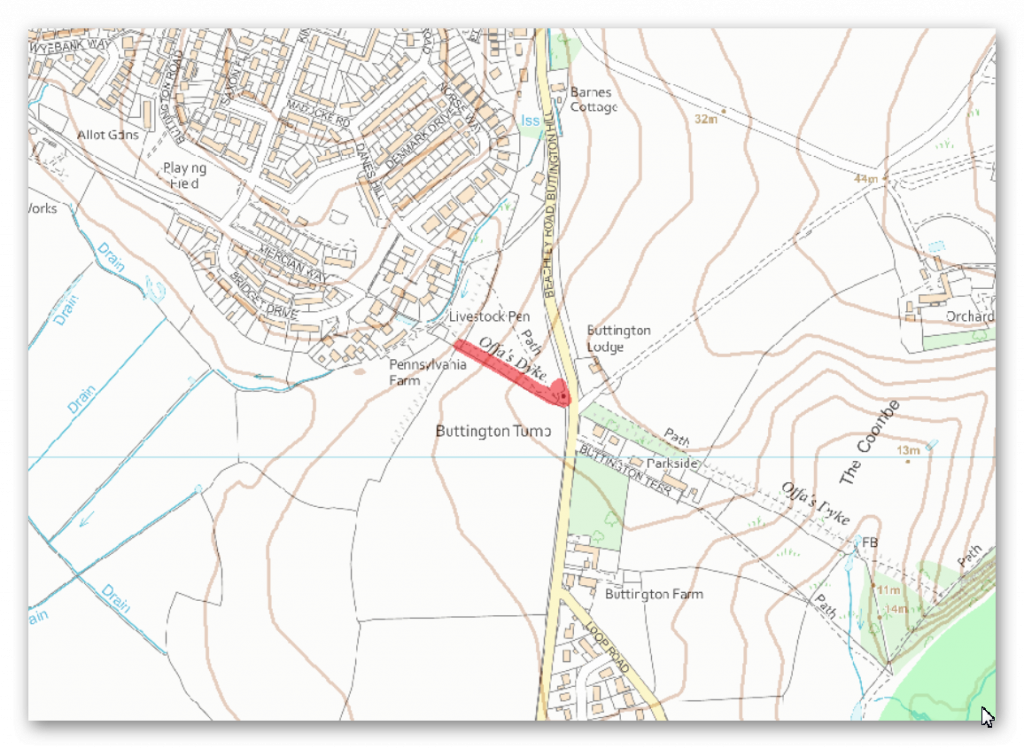
LiDAR Map
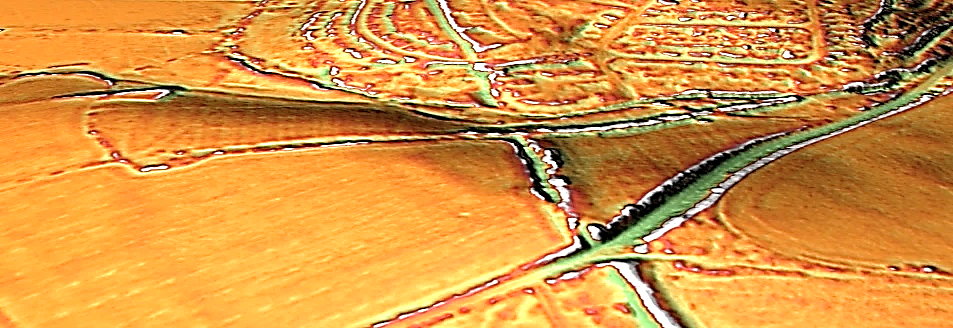
1800s Map
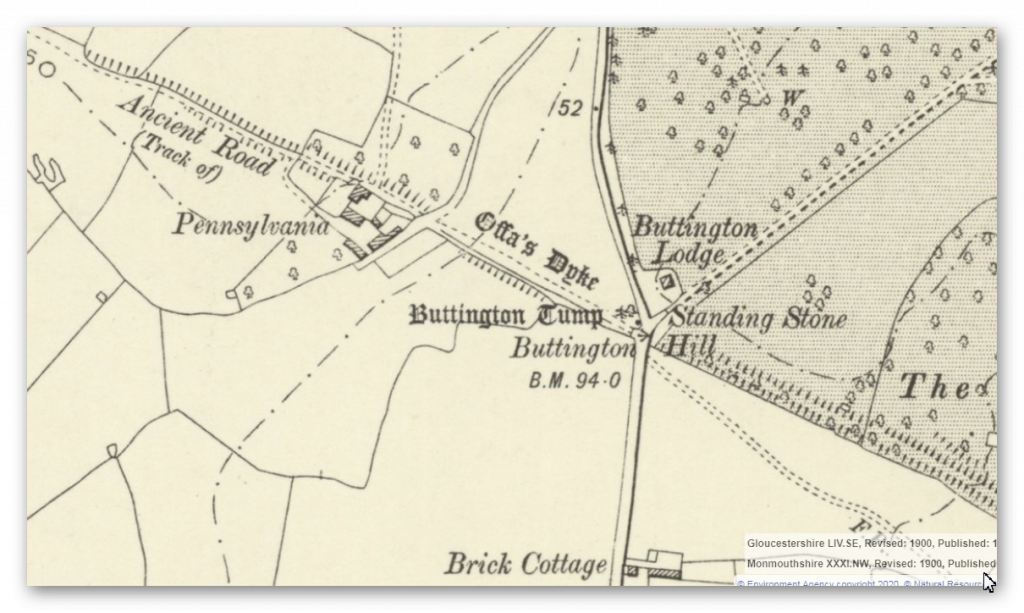
“In this section the Dyke turns from its usual alignment to run for 161m from north west to south east. It is visible as a ditch with a short section of bank, known as Buttington Tump, at the eastern extent of the section.
The ditch survives to a maximum depth of 2.6m and is approximately 7m wide. The eastern end of the ditch is no longer visible as it has become infilled over time, but will survive as a buried feature. Buttington Tump is a fragment of the bank of Offa’s Dyke surviving to 24m long, 10m wide and a maximum of 3m high.
The road immediately to the east is believed to mark an original access point through the Dyke leading down to a crossing over the Severn at Beachley. The crossing is thought to have been used for a considerable period, because the narrowing of the river at this point makes it the shortest route across the Severn for about 16km.
The excavation revealed an infilled ditch to the south of the monument, and the steep angle of the tip lines revealed within the bank suggest that the face of the bank may have originally been revetted. The turf below the monument also appeared to have been stripped away at this point, suggesting that the revetting may have been of turf.” – Historic England
Conclusion
Why would you take the turf and place it on the bank if it was a border marker – it simply does not make any sense and why is there a bigger ditch than Offa’s Dyke coming and going from the North – is this two Dykes interconnecting?
| Name (Section) | 130m north west of Pennsylvania Farm (A03) | ||
| HE:1020641 | Width(m) | Hght/Dth(m) | Length(m) |
| Bank | 10 | 1 – 3 | 170 |
| Ditch (facing) | ? | ? | SSW |
| Gap/Spring/Quarry | 1 | 0 | 0 |
GE Map
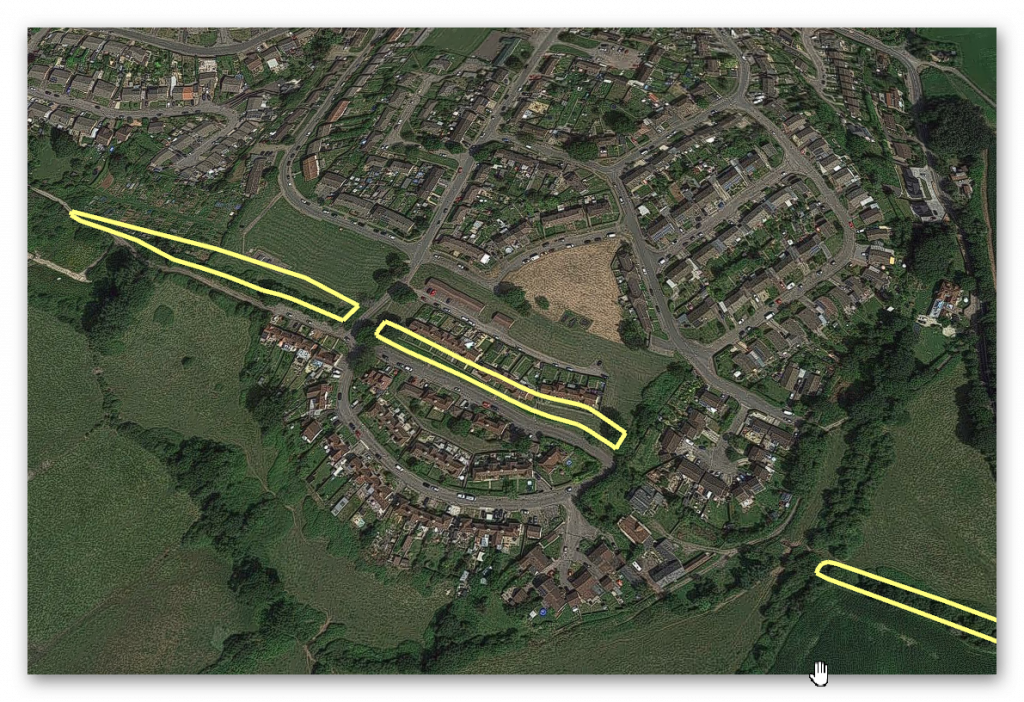
OS Map
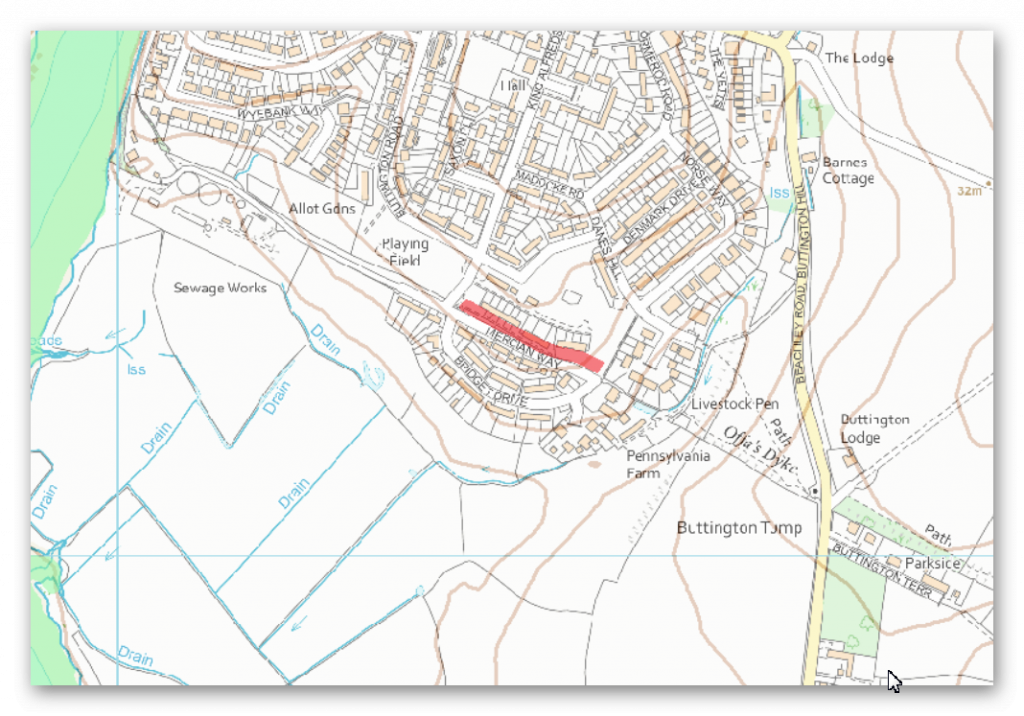
LiDAR Map
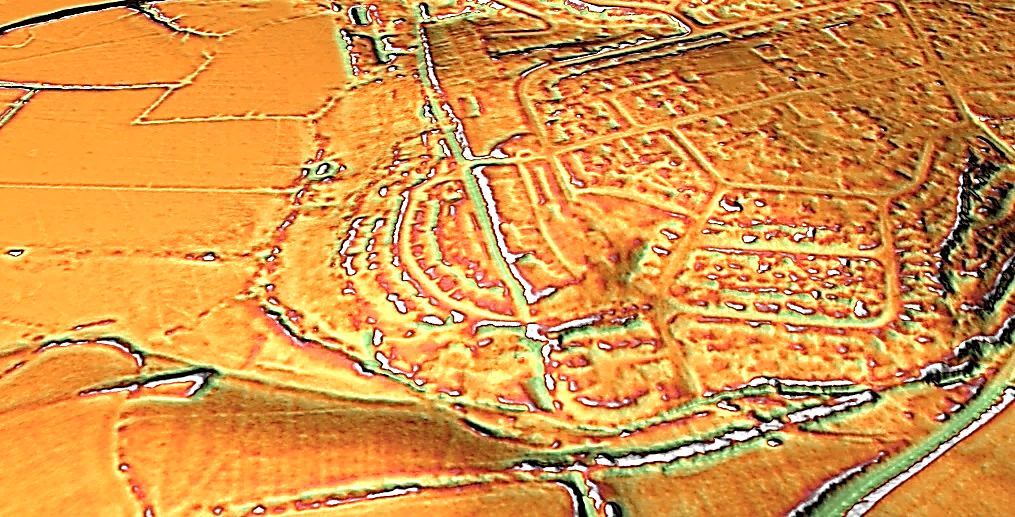
1800s Map
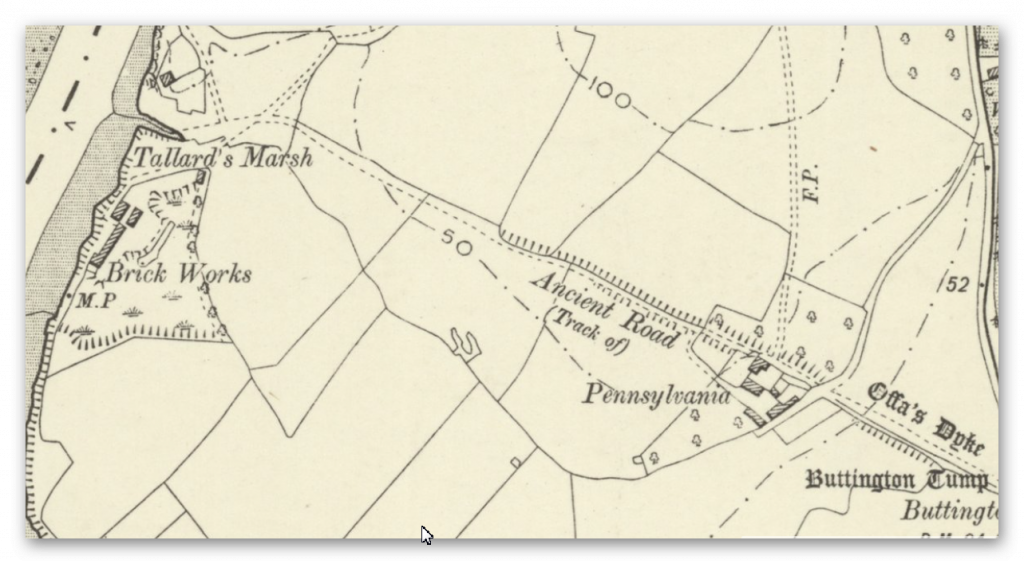
“This 170m long section of the Dyke is visible as a terrace, standing to a maximum height of 3m at its western extent and 1m at its eastern extent, falling over a distance of about 10m. The face of the terrace is very regular and has been subject to landscaping, except at its eastern end where some dumping appears to have taken place on the face of the monument.
In 1842 Ormerod noted that the bank could be clearly traced along this length, and that the land to the north was regularly cultivated. In 1996 a series of watching briefs were undertaken during the cutting of a service trench through the terrace, during the course of which a clay deposit was revealed which was interpreted as a surviving portion of the continuation of Offa’s Dyke which is visible to the east of this section.
Behind the clay bank a colluvial deposit was observed which is likely to relate to the cultivation of the fields on which the houses of Mercian Way were constructed.” – Historic England.
Conclusion
Note that excavations found a clay deposit was found. In my trilogy ‘the Stonehenge Enigma’ I identified the same clay deposit within Stonehenge’s ditches and linked then to ‘dew ponds’ that have this layer for water preservation.
This type of clay lining is also found in the Vallum and Wansdyke ditches, which suggests that it was added later to improve the ditch’s water retention as a canal.
| Name (Section) | 253m north east of Sedbury sewage works (A04) | ||
| HE:1020640 | Width(m) | Hght/Dth(m) | Length(m) |
| Bank | 8 | 2 | 256 |
| Ditch (facing) | 7 | 2.6 | SSW |
| Gap/Spring/Quarry | 2 | 0 | 0 |
GE Map
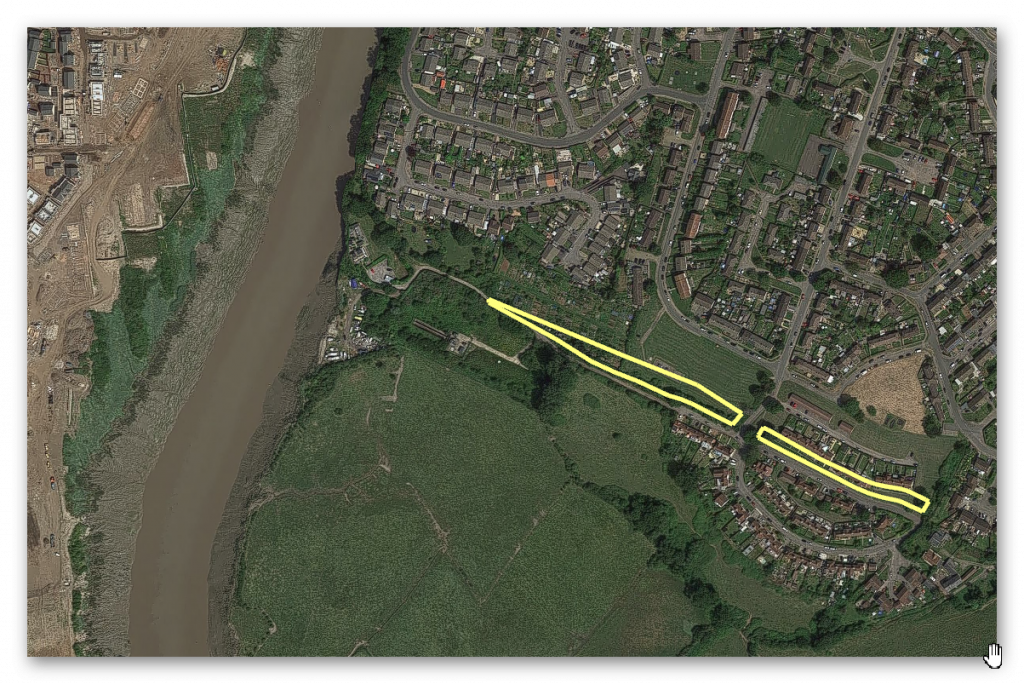
OS Map
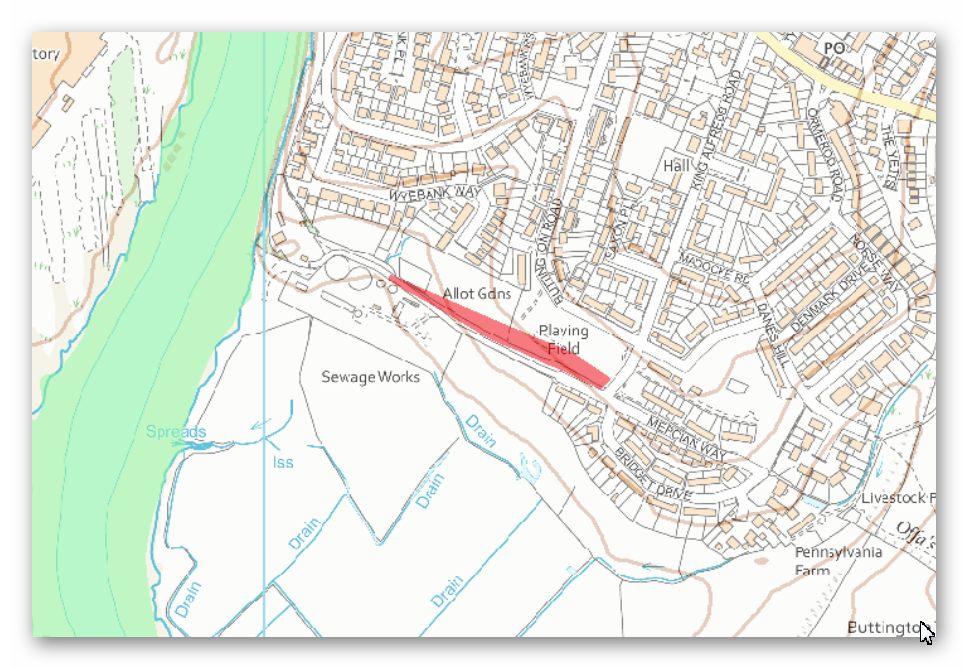
LiDAR Map
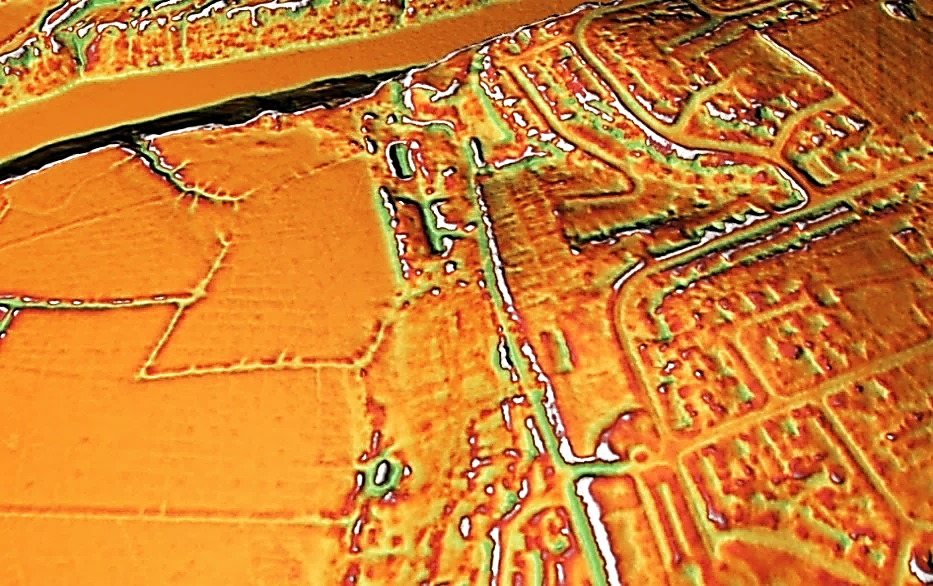
1800s Map
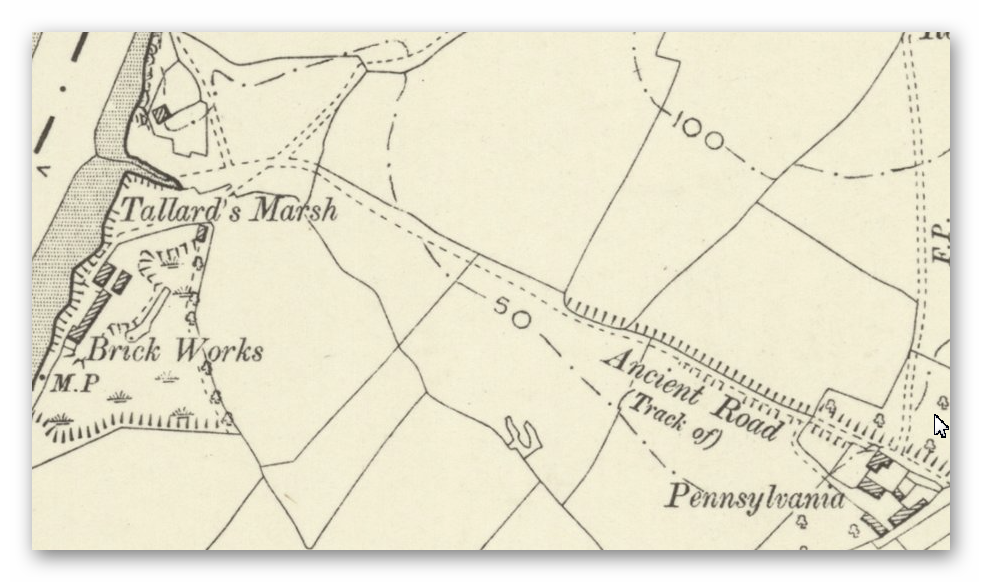
“This 256m long section of the Dyke is visible as a terrace standing to a height of 2m, falling over a distance of about 8m.
In 1996, the Manchester University Centre for Anglo-Saxon studies excavated a section through the terrace, revealing what they have interpreted as the remains of Offa’s Dyke. All fence and gate posts are excluded from the scheduling, although the ground beneath these features is included.” – Historic England
“A single trench was excavated across the Nico Ditch, a SAM which crossed the site. The monument was an undated linear earthwork comprising a U-shaped ditch with a bank on its northern side, which ran broadly from east to west, to the south of the City of Manchester. It was presumed to have been of pre-Conquest origin, and was particularly well-preserved where it crossed the proposal site. The evaluation revealed six phases of activity, beginning with a broad ditch which had gradually silted to become a shallow earthwork. No trace of a bank contemporary with this earliest feature was found. “
Conclusion
We find within this section that the ditch was a U-Shaped feature. This shape is not used for defensive features (as shown by the Romans with their V-Shaped ‘ankle breaker’ defensive ditches).
We have also noted gaps in the ditch and bank, particularly in the river valleys. So the only reasonable explanation for this change in structure is if something was in the valley to stop the standard design of the Dyke.
.
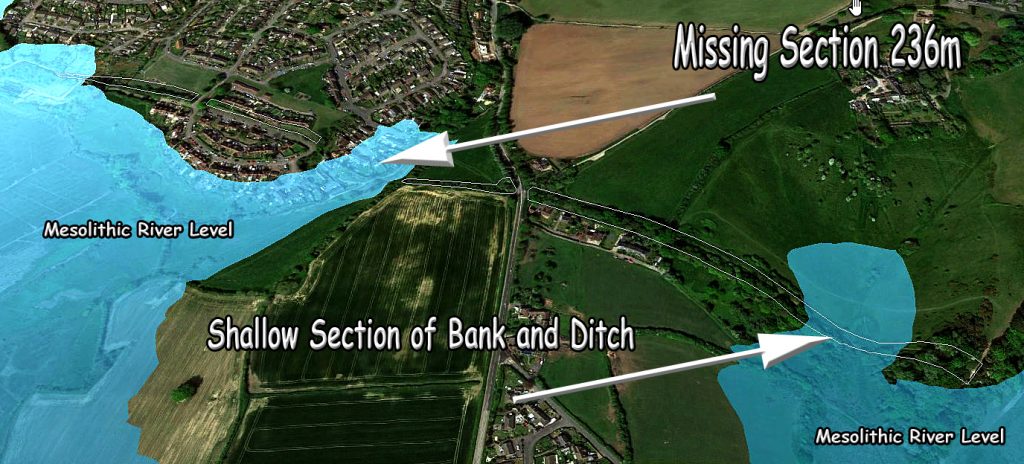
The raised water table of the past (Mesolithic?) shows that the only logical reason for the gaps in the Dyke would also explain the narrowing of the bank and ditch in places in the dry river valleys, which were once paleochannels full of water.
We imagine that once the waters had receded in more recent periods (including the Roman period), attempts were made to reconnect either through shallower ditches (as the water table would be lower) or the continuation of the bank. This bank would be eventually used when the ditches dried up as a natural earthwork for flat wide prehistoric trackways – which we see on OS maps associated with Roman Roads.
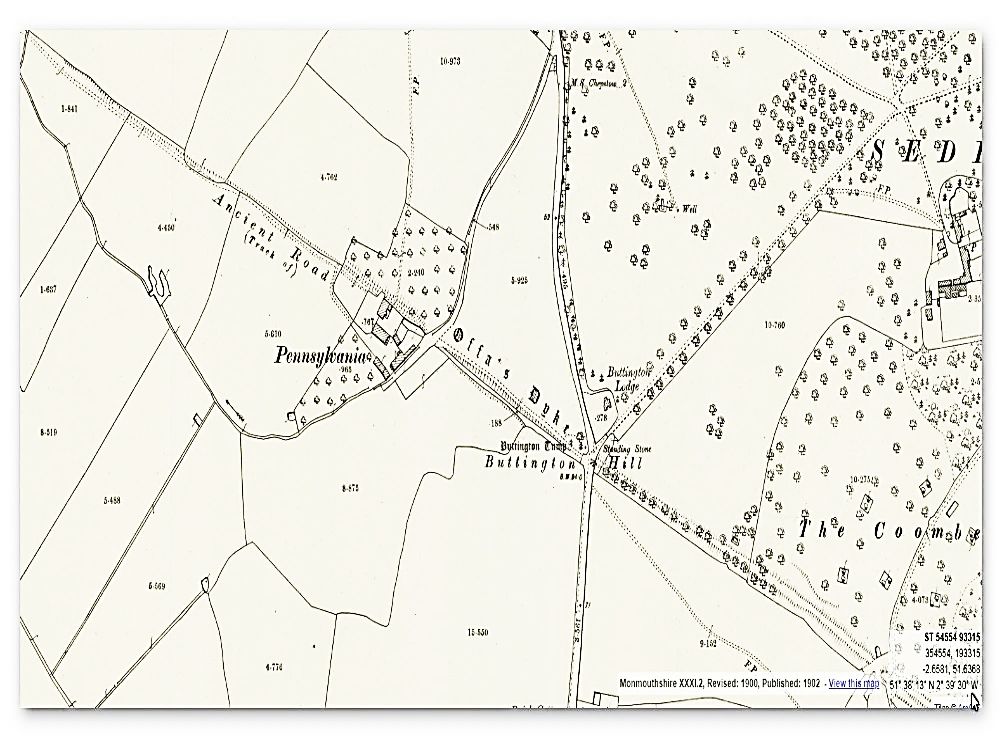
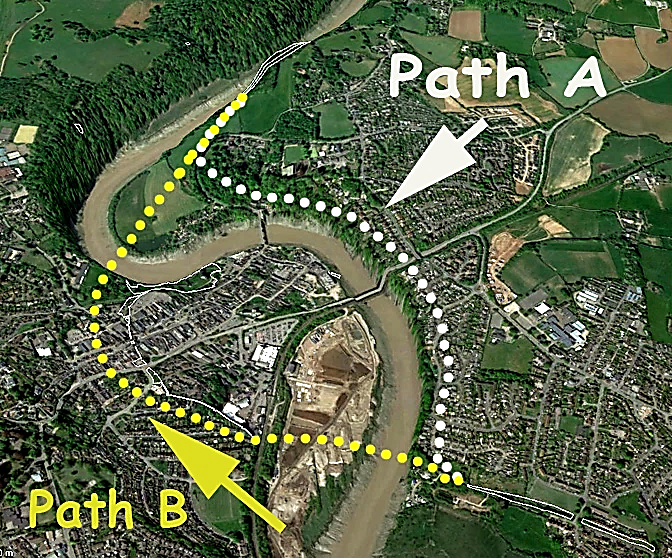
At the western point of Section A04, Offa’s Dyke disappears for over 2,000 metres. Some archaeologists have suggested that it hugs the coastline (A) – But I find Chepstow’s town walls interesting as it seems to follow the line of the Dyke?
This ‘suspicion’ is confirmed by the construction of the Port Wall, which has a mysterious Ditch of Offa’s proportions outside of the wall.
The Port Wall
“The medieval town of Chepstow was protected on the north and east by the Wye and the town or Port Wall, which was built in the late 13th Century to afford protection on the landward sides.
In total the Port Wall was over 1,200 yards (1,100 metres) long, 6 feet (2 metres) thick and 15 feet (4.6 metres) high. Originally at least a dozen towers about 27 feet (8.2 metres) in diameter were built along the wall and around the outside there was a dry moat about 18 feet (5.5 metres) wide and 5 feet (1.5 metres) deep.” – Chepstow Council Website
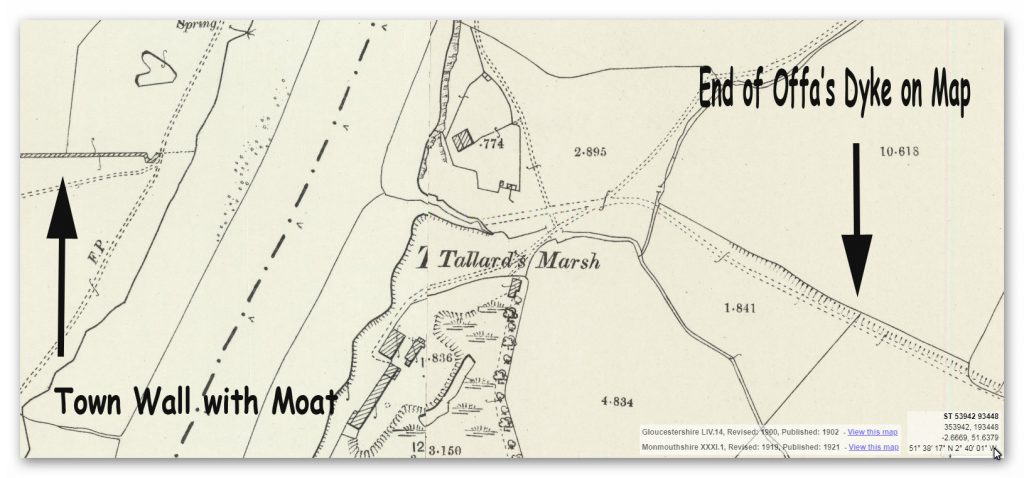
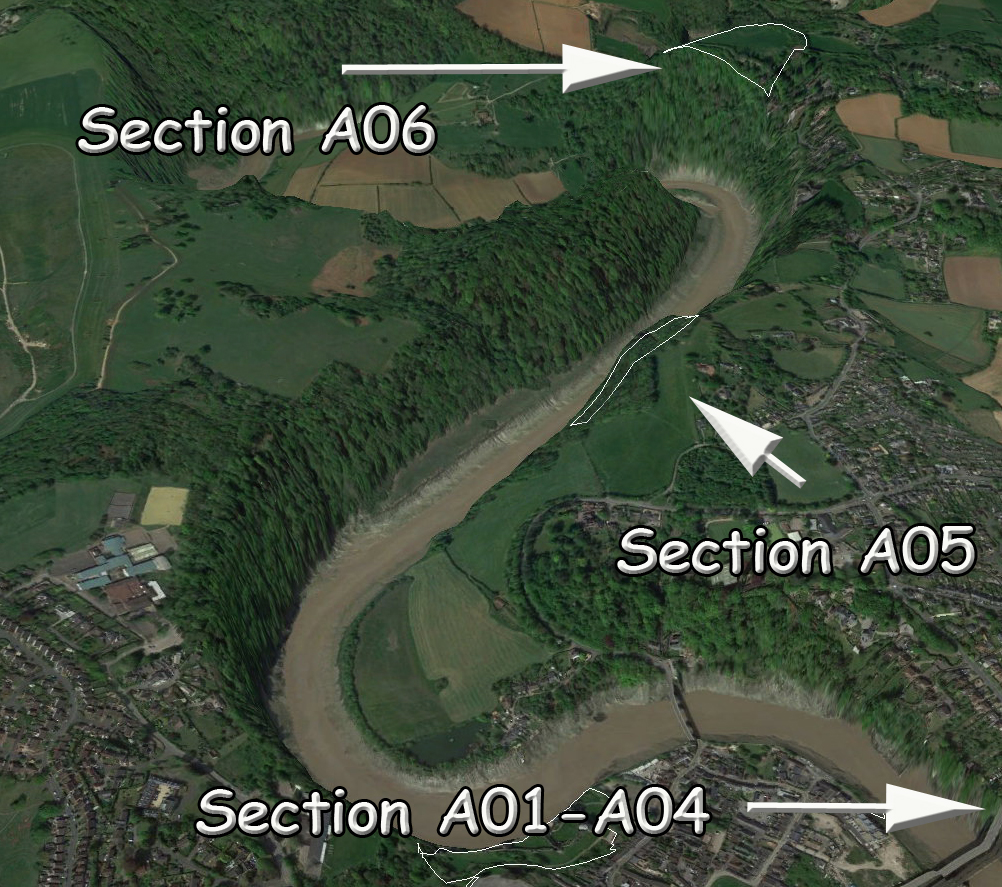
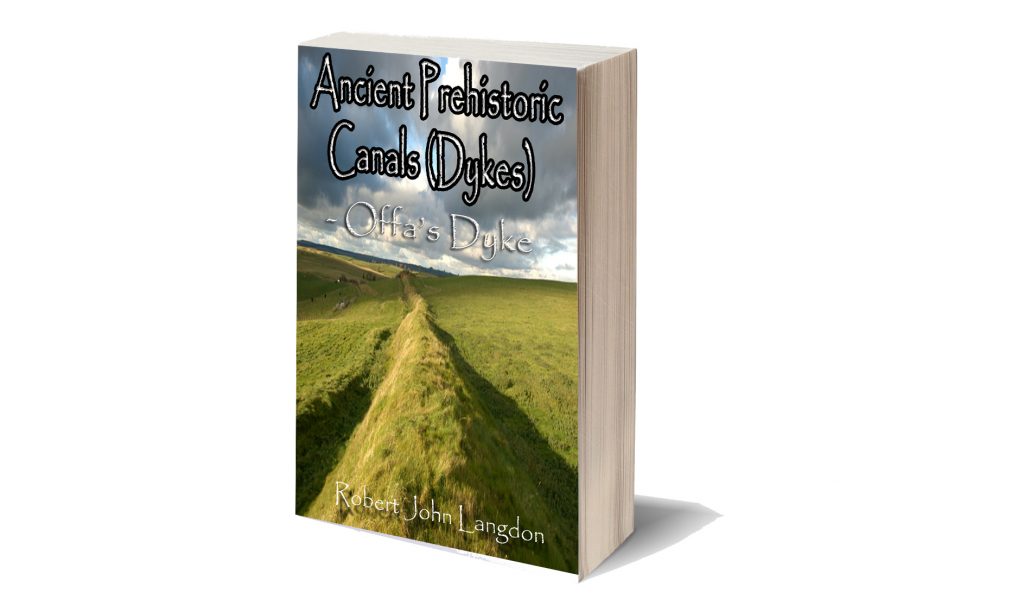
This was an extracts from the NEW Book Ancient Prehistoric Canals (Dykes) – Wansdyke available on Amazon as a FULL COLOUR HARD BACK (£49.95) or a ECONOMY (£9.99) SOFTBACK black and white VERSION – it is also available as a KINDLE (£2.99) book. For further information about our work on Prehistoric Britain visit our WEBSITE or VIDEO CHANNEL.
Product details
- ASIN : B0BQG7G6CJ
- Publisher : Independently published (24 Nov. 2022)
- Language : English
- Hardcover : 443 pages
- ISBN-13 : 979-8370198236
- Dimensions : 15.24 x 3.33 x 22.86 cm
- Illustrations: 350+
For more information about British Prehistory and other articles/books, go to our BLOG WEBSITE for daily updates or our VIDEO CHANNEL for interactive media and documentaries. The TRILOGY of books that ‘changed history’ can be found with chapter extracts at DAWN OF THE LOST CIVILISATION, THE STONEHENGE ENIGMA and THE POST-GLACIAL FLOODING HYPOTHESIS. Other associated books are also available such as 13 THINGS THAT DON’T MAKE SENSE IN HISTORY and other ‘short’ budget priced books can be found on our AUTHOR SITE or on our PRESS RELEASE PAGE. For active discussion on the findings of the TRILOGY and recent LiDAR investigations that is published on our WEBSITE you can join our FACEBOOK GROUP.

