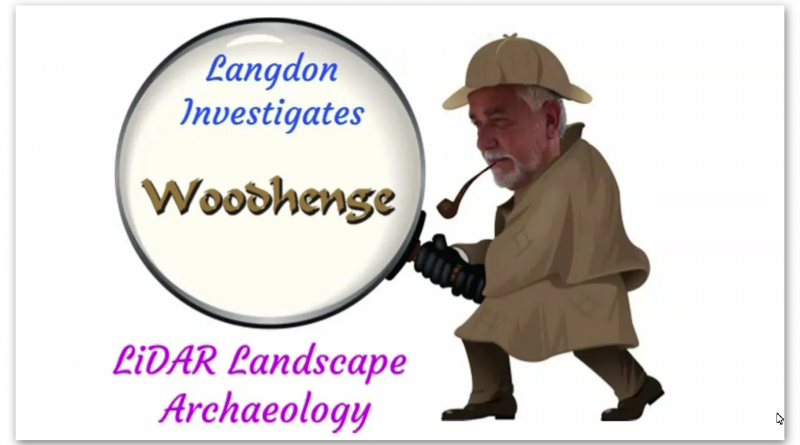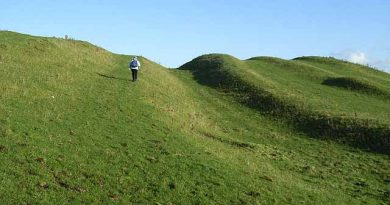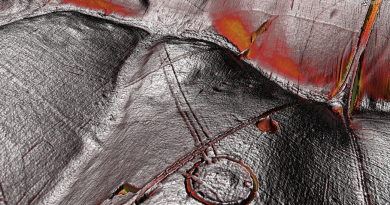The Woodhenge Hoax
In our last video, we looked at Durrington Walls in Wiltshire to find that it was not a traditional henge but a harbour for boats, with natural springs and ditches cut into the site to allow boats to moor in the prehistoric past – (Woodhenge Hoax). Today we will look at an associated structure next to the prehistoric harbour – Woodhenge, to see if we can find what association this has with Durrington Walls.
This monument has a series of ‘massive’ wooden post holes – at this point, I need to explain that archaeologists don’t seem to understand the difference between a ‘Post Hole’ and a ‘Stake Hole’. You use stake holes for posts such as fences as they can be quickly buried in the ground as they have a sharp point – this point naturally compresses the surroundings (due to the shape and hammering from above), so they don’t move or wobble!
A ‘Post Hole’ is different as it has a flat bottom and needs rubble to stop it from rocking from side to side. Stake holes are easy as they are ‘self-burying’ while post holes are more work as you need to dig a hole for it. The only reason you would do all the extra work of digging a flat-bottomed hole (especially in chalk) is if the wooden pole is to take some kind of weight from above, for a stake hole is useless for this type of structure as it would sink (overtime) under the weight pushing down on the point and probably fall over.
Therefore, if you have a round wooden single-storey building (which was the original theory by archaeologists that excavated Woodhenge) with a simple roof, the use of massive posts is simple ‘over-engineering’ and time-consuming – especially with simple tools.
Cunnington excavations at Woodhenge in 1929 suggested that some posts are up to 60 inches in diameter: Cummington reports that:
“clear evidence was obtained in excavation that the six centric rings of holes once held posts or tree trunks varying from 1ft to 3ft in diameter according to the size of the hole…… the size and depth and distance varies in each circle…. In the outer circle holes are 6ft apart from centre to centre, from 1 1/2 ft to 2ft in depth and from 2ft to 3ft in diameter. In the second circle the holes are larger and further apart, averaging about 4ft in depth and 3 ½ to 4ft in diameter. The largest of all were those were those of the third circle, being about 6ft deep with a diameter at the top from 4ft to 5ft“
Sadly, Woodhenge shows us yet another illustration of flawed science in archaeology. Even with a ‘second rate’ excavation report from the 1920’s the conclusion of modern archaeologists is that this structure was a single-story house – a slightly grander feature to the traditional ‘iron age’ house. This is simply nonsense. If we look closely at the evidence presented here, we obtain a totally different and more accurate conclusion to the nature of this structure.
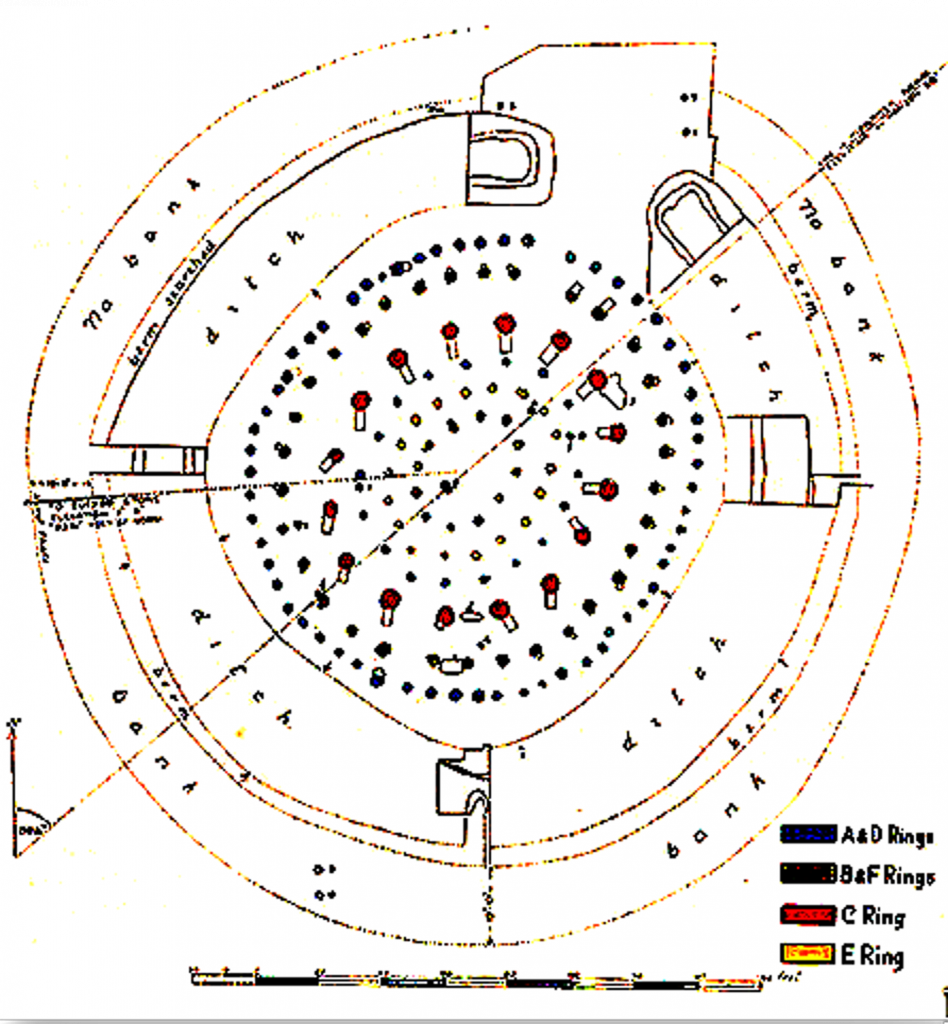
Firstly, if we look at the layout of the site (which lacks much detail), we can see from these original excavation plans the scale of this understatement, as the existing ‘concrete’ posts on the site, are far too small. The most recent photo was from the excavation by Pollard in 2007, indicates that these posts are at least five times larger than the current representations – although he is happy with the concrete post representations – which suggests either he was towing the traditional archaeological view or he should have gone to Specsavers?
The next fact that goes unanswered by archaeologists is the reason for the large post-hole ramps. You don’t take time to put 32 ramps into the soil unless it is essential, as you just added at least another month to the building work for the site and 500 working hours. What archaeologists have missed (or failed to mention) is in which direction these ramps were cut – as it tells us more than the entire excavation report by Cunnington.
The massive 4 – 5 ft pine posts of the 16 post-holes (known as the C Ring) would weigh 214kg per foot of length. Therefore, a sizeable healthy person (we will go into detail about who these megalithic people in my book – ‘Dawn of the Lost Civilisation’) could pick up one foot of pine and place it in a hole without assistance or a need for a ramp.
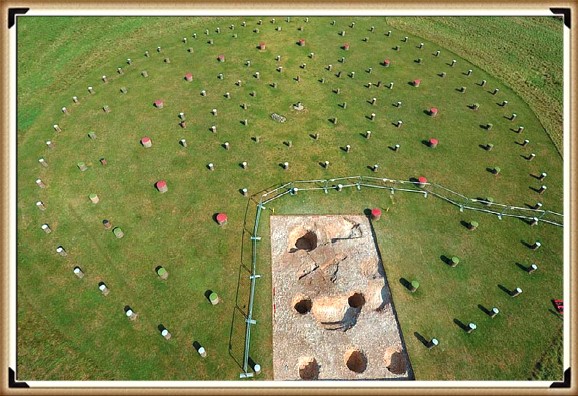
Consequently, an eight-foot pine tree trunk could easily be placed on the shoulders of 8 people and put straight into the hole, which is the current estimation by archaeologists for a single-storey structure.
Therefore, the empirical evidence suggests they are wrong, and the pole was much more significant.
We have seen similar ramps at Stonehenge, not for the 4-tonne bluestones but by the Sarsen stones that weighed an average of 25 tonnes (the trilithons are 35 tonnes) but half the size of these ramps.
A 25-tonne pine post of width between 4 – 5 ft would be 39m long or 128ft, and a 35-tonne pine tree is some 177ft long. But do Pine trees grow that tall? Longleat Forest is just down the road from Durrington Walls; within this forest there are pine trees that grow to nearly 200ft tall.
Moreover, the site plan also gives us another clue to the length of these poles. If to look carefully at the angle of the ramps into the giant post holes, you will notice that they are not all facing the same direction. The only logical reason for that is if you erect the pine poles in a set order so that they would not hit or interfere with each other when attempting to erect the posts.
This allows us to come to some remarkable conclusions about the construction and the process of how it was built:
- Holes were filled in an anti-clockwise direction starting at hole 1 (at four o’clock to the site)
- Poles must have been more than 100’ long; otherwise, you could erect them in any order and direction.
- The current ditch at the site was added later, as you would need to bring the poles through the ditch and in some cases be in the ditch to erect it.
- The 4 to 5ft diameter posts all entered the site from the south, as it has the minimal distance to travel – as these poles were either rolled or dragged on a sledge and therefore probably the direction of where the pine trees have initially been growing or unloaded, after being floated down the river.
Now the slopes for ‘Ring C’ (the largest posts) are 5 to 8ft long, which are even longer than the Stone ramps (3 to 4ft) at Stonehenge (Fig.58). This probably shows the large (Sarsens are only 13ft tall) leverage factor required to be pulled upright with an A-frame, which then allows the posts to slide into position and then into the hole.
Ring B – the 3.5 to 4ft diameter trees also have ramps, but much smaller (3 to 4ft), indicating less leverage and therefore half the weight/height. Moreover, they were placed into position after the C Ring, as their ramps point away from the centre with no common direction.
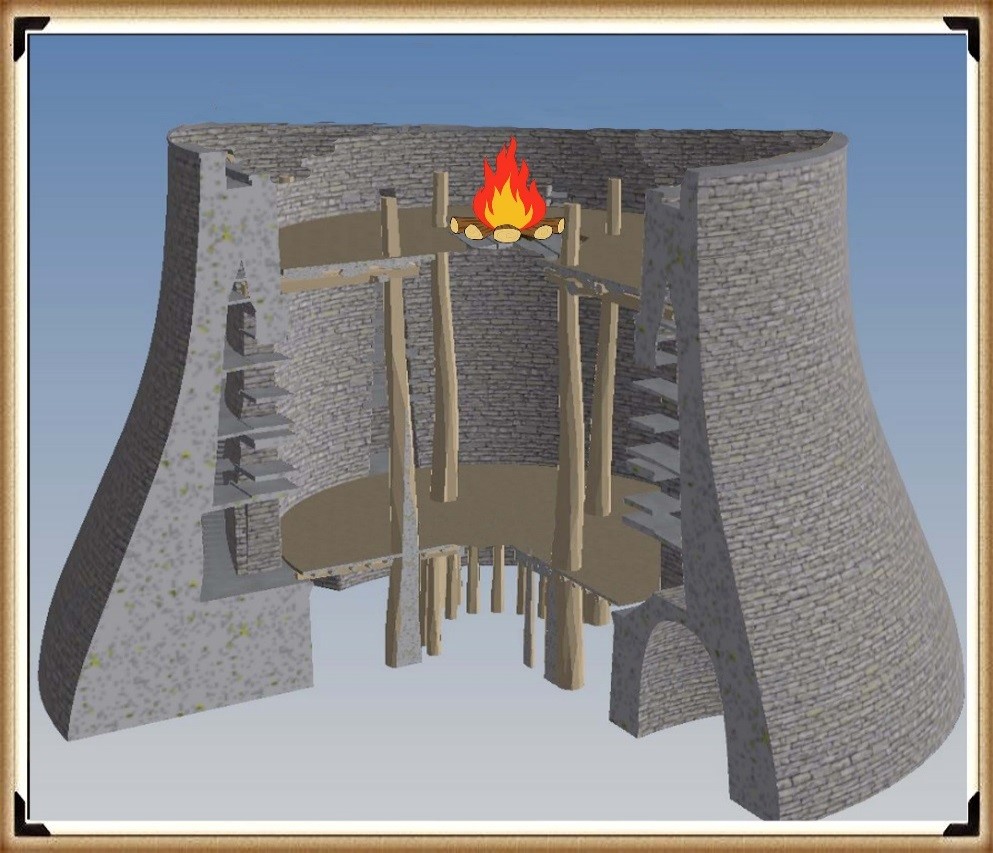
The last row of post-holes (A), 1 to 3ft in diameter, do not have ramps and are sporadic in nature and size – which leads me to believe they have no structural significance and were probably more like a palisade covering, to either enclose the structure or allow mud or reed covering (wattle & daub) and protection from the elements.
The internal posts (D to F) are superficial and probably were there to support the first-floor structure, as we see in their successors in British history the ‘broch’ – a stone version-built thousands of years later for the same purpose.
But my money would be on the tower being of a lower ratio of 1 to 1, with the base making it 135ft high and the same height as Silbury Hill, a little further up the river Avon.
Therefore, what would you build next to a harbour to attract and direct boats – obvious, isn’t it, a fire beacon (with a stone base) as we know from written history and the Pharos of Alexandria (280 – 247 BCE).
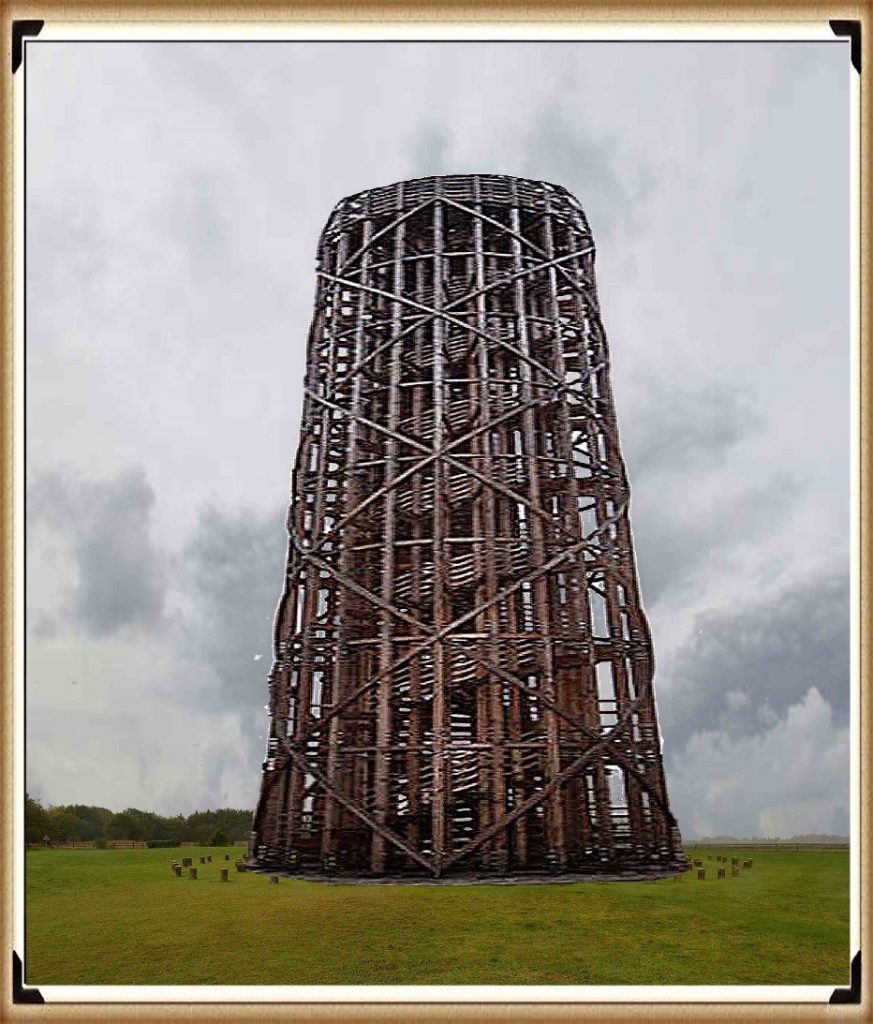
Furthermore, this link with the harbour is illustrated by the Moat, Bank and then a Dyke construction. As we have suggested, the Woodhenge ditch would not have existed at the original time (Phase I) of the construction of the C and then the B rings. It seems that it was added at the end of Phase I when the structure was complete and before Ring A was established, as it points to the shoreline of the Neolithic Avon River. This alignment disproves the current ‘expert’ theory about being an astronomical alignment with the Solstice Sunrise.
Evidence for the construction of the post holes (with gaps in the circle which were later filled with smaller posts) indicates that the ditch had filled from age or by design. The main opening (in the A circle) to the northeast is not in line with the gap in the ditch, and the two other spaces in the circle, would track across the ditch in the southeast and northwest.
As for the dating of Woodhenge (and Durrington Walls), like Stonehenge, unrelated antler and bone fragments have dated it to about 2400 BCE, which is very convenient. The problem is that most of the post hole samples at Woodhenge were either lost or have been stored away and not tested since the excavations between 1926 to 29, for reasons known best to the experts.
Moreover, like the samples taken from the old car park in 1966, pine charcoal was reported to be found “similar to the charcoal found at Woodhenge” was the quote from the labs at the time, who failed to carbon date the samples as the experts had declared them Neolithic, supporting the antler pick dates. Although now, once this gross error was exposed, we know these pine charcoal wood dates to be in fact, Mesolithic 8100 BCE – which ‘begs-the-question’ so are the pine charcoal dates found at Woodhenge also Mesolithic?
Less than a mile down the river is ‘Blick mead’, (Vespasian’s Camp), which has also been found in dates ranging from 7900 BCE, (remember our bluestone estimation for Stonehenge is 8000 BCE), to 4050 BCE, with multiple RC dates from the 8th to the 5th BCE. Sadly, until someone finds these samples and carbon tests them to get an accurate date for Woodhenge and Durrington Walls, this unscientific archaeological ad hoc dating methodology will continue.
Furthermore, the engineering structure created by this civilisation – like the design at Stonehenge, has been overlooked by archaeologists looking for a more simplistic ‘hunter-gatherer’ solution for this superstructure, which has ended up with a single-storey roof, that is clearly well over-engineered for that purpose. We can see at Woodhenge (and also at The Sanctuary at Avebury) the ‘triangulation’ of wood joints using the mortice and tenon techniques we have seen on the Sarsen stones at Stonehenge. This structural technique (which are incorporated in modern towers today) allows to the construction of extremely high wooden towers, which is what we see at Woodhenge.
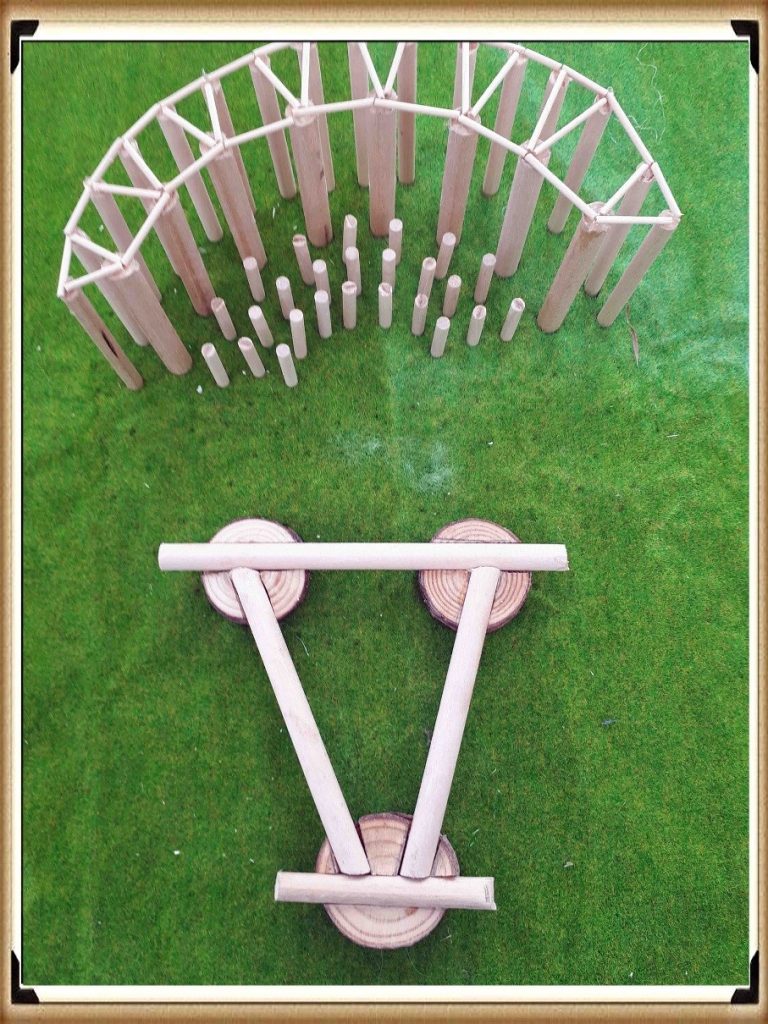
For more information about British Prehistory and other articles/books, go to our BLOG WEBSITE for daily updates or our VIDEO CHANNEL for interactive media and documentaries. The TRILOGY of books that ‘changed history’ can be found with chapter extracts at DAWN OF THE LOST CIVILISATION, THE STONEHENGE ENIGMA and THE POST-GLACIAL FLOODING HYPOTHESIS. Other associated books are also available such as 13 THINGS THAT DON’T MAKE SENSE IN HISTORY and other ‘short’ budget priced books can be found on our AUTHOR SITE. For active discussion on the findings of the TRILOGY and recent LiDAR investigations that is published on our WEBSITE you can join our FACEBOOK GROUP.

